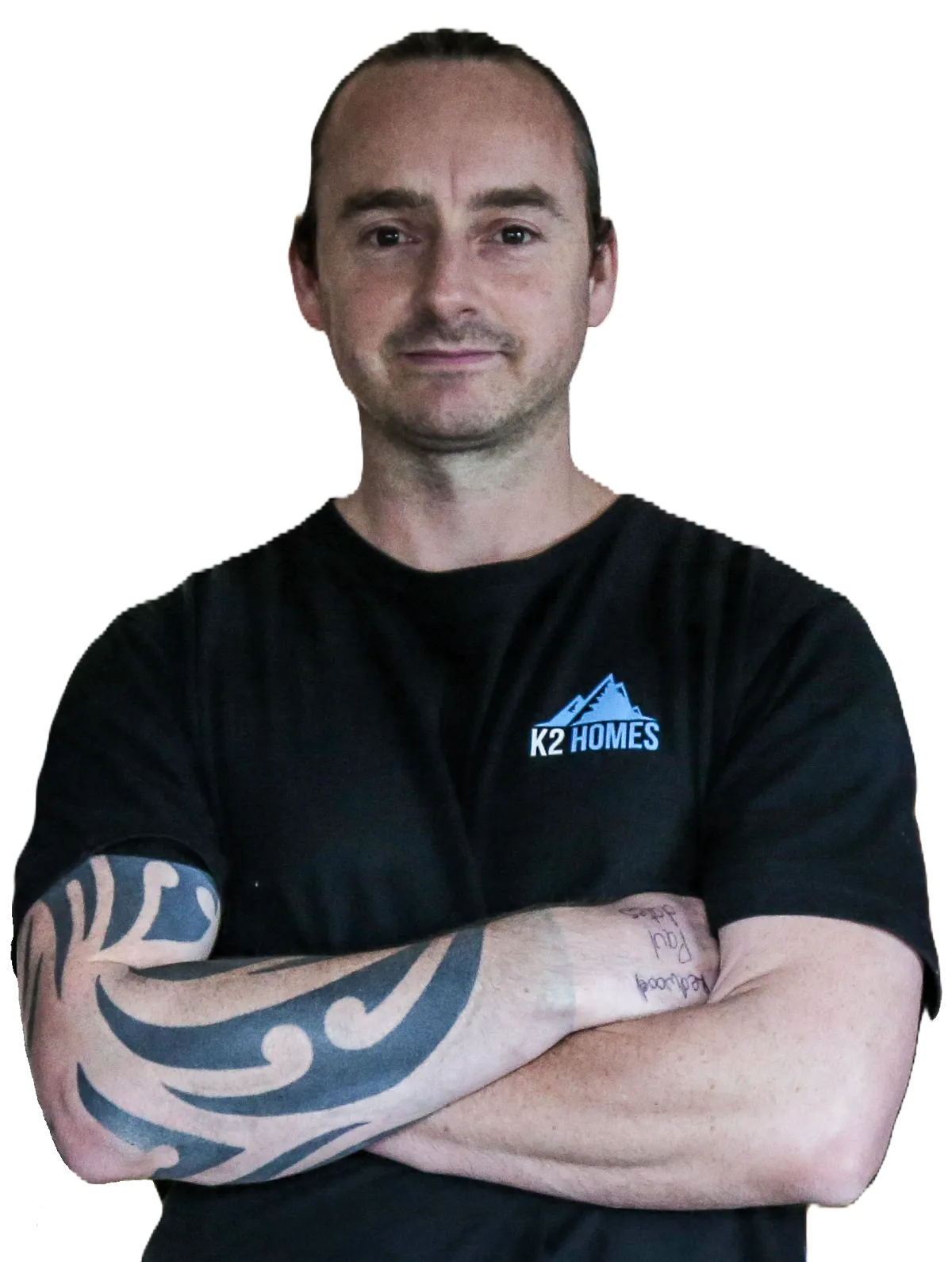Brighton project
With our proven 7-step framework, K2 Homes delivered John and Philippa’s architectural renovation in the Bayside suburb of Brighton. We brought an old and shabby 1980’s brick veneer shell into the modern era. We gave it a complete face-lift and huge street appeal, which also improved the properties re-sale value. John and Philippa have fallen in love again with the fresh new look of their family home.
The newly constructed front fence clad in beautiful horizontal double step profile cedar cladding gave John and Philippa added privacy and security. Behind the fence, the new paved walkway is framed by massive spotted gum beams that draw you into the new raised front entrance and continuing through the front door onto the newly constructed deck area that has created a quiet and private outdoor space for the family to host and enjoy dinner parties.
In keeping with the face-lift, we have installed new windows upstairs and replaced the old lining board cladding with foam and render complementing the different cladding systems with contrast in colour and texture. Scyon matrix in brick bond panels now cover the entire front façade downstairs. A new expanded driveway and a new garage door have brought this old family home to life and created a home that John and Philippa take pride in coming home to.
Brighton Project transformation
This wasn’t just about modernising — it was about restoring pride. What began as a dated 1980s brick veneer became a redefined family home with street presence, privacy, and warmth. The kind of place that pulls you in before you even step through the door. From a new façade to layered outdoor spaces, every element was rethought — not for show, but for how John and Philippa wanted to live.
Take a look around. You’ll see why this isn’t just a renovation — it’s a reset.
What stayed with them
The real outcome isn’t always visible in the photos. It’s in what the clients remembered.

How We Build Around You?
Great design is only one part of the job. The other part is execution, the right trades, the right timeline, the right momentum. With John and Philippa, we worked through an architectural facelift that didn’t just reshape the house, it reshaped how they arrived at it, how they hosted in it, and how it felt to come home. No detail was treated as surface-only. The cladding, the texture contrasts, the transitions from outside in all were part of a deeper flow we wanted to achieve. Because some projects aren’t just about making the home better. They’re about making it matter again.
Got Something Similar in Mind?
Every project has its own pace, constraints, and reason for being. If this one feels familiar, get in touch. We’ll meet you where you are.

About Us
K2 HOMES is the bayside building company to help you turn your dream home into reality. Whether it be modern and architectural, or a period home renovated, our trusted team have over 50 years of local knowledge and experience to help you get there.
Contact us via email at [email protected] or call us at 0419 018 284.
